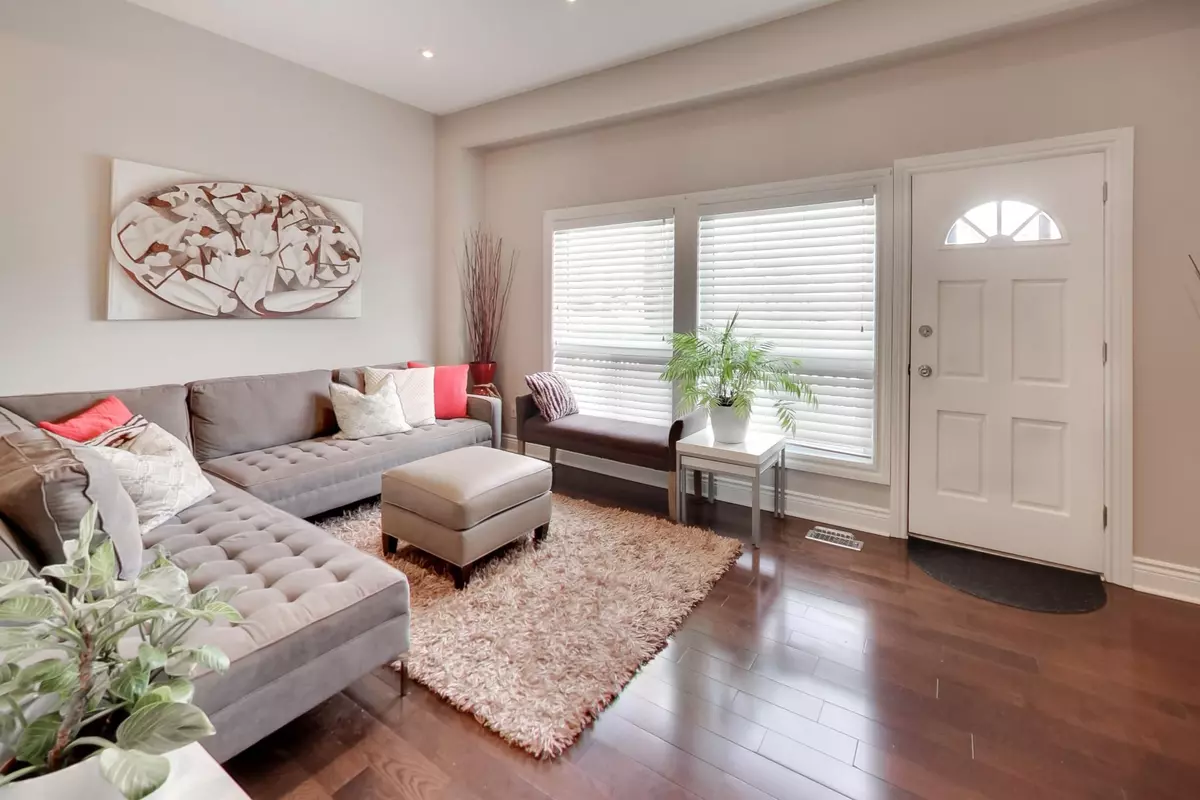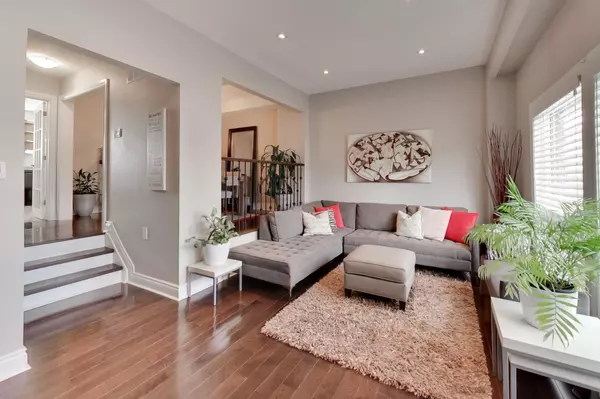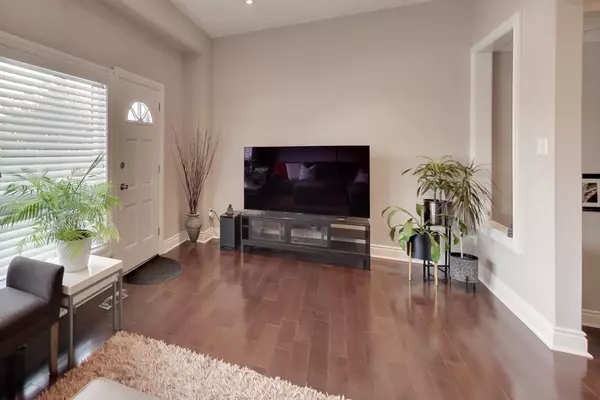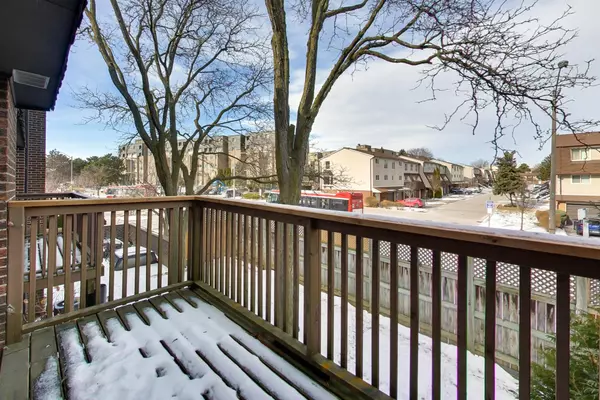$935,000
$799,000
17.0%For more information regarding the value of a property, please contact us for a free consultation.
16 Turret Hill WAY Toronto C15, ON M2H 3A8
4 Beds
3 Baths
Key Details
Sold Price $935,000
Property Type Condo
Sub Type Condo Townhouse
Listing Status Sold
Purchase Type For Sale
Approx. Sqft 1800-1999
Subdivision Hillcrest Village
MLS Listing ID C11944165
Sold Date 02/04/25
Style 3-Storey
Bedrooms 4
HOA Fees $542
Annual Tax Amount $3,526
Tax Year 2024
Property Description
Be a part of this sought-after community with so much value for families! 16 Turret Hillway is an impeccably maintained home in a quiet, solidly-built, well-managed complex with no through-traffic and low maintenance fees. With 3 + 1 bedrooms, 3 bathrooms and hardwood floors throughout, there is just over 1,800 square feet of above-ground space plus a 2nd floor deck and private backyard. Main floor family room could also be a bedroom, office or workout room, and walks out to a fenced backyard. A separate dining room overlooks the bright and spacious living room with soaring 11 ft ceilings. Very large eat-in kitchen, with a ton of storage and counter space - paint the solid wood cabinets for a low-cost, high-impact refresh, or transform this space into your dream kitchen. The upper level has three bedrooms, including a large primary bedroom with its own ensuite, plus a beautifully renovated 4-piece bathroom (2022) and lots of closet space. This home's 3-level layout can be ideal for multi-generational living, with the option of making the main floor family room into a fourth bedroom. One of the few townhouses with a clear view out the front, there are two parking spots, with an attached garage and private drive, and the complex has visitor parking and an outdoor pool. Superb location: walking distance to transit, excellent schools, the Shops on Steeles & 404, and minutes to the 404/DVP, 407 and 401. This home is move-in ready, so well maintained, and a wonderful opportunity to live in a vibrant community!
Location
State ON
County Toronto
Community Hillcrest Village
Area Toronto
Rooms
Family Room Yes
Basement None
Kitchen 1
Separate Den/Office 1
Interior
Interior Features Auto Garage Door Remote, Carpet Free, Central Vacuum, Intercom, Water Heater
Cooling Central Air
Laundry In-Suite Laundry, Sink
Exterior
Exterior Feature Deck
Parking Features Private
Garage Spaces 2.0
Amenities Available BBQs Allowed, Outdoor Pool, Visitor Parking
Exposure South
Total Parking Spaces 2
Building
Locker None
Others
Security Features Carbon Monoxide Detectors
Pets Allowed Restricted
Read Less
Want to know what your home might be worth? Contact us for a FREE valuation!

Our team is ready to help you sell your home for the highest possible price ASAP





