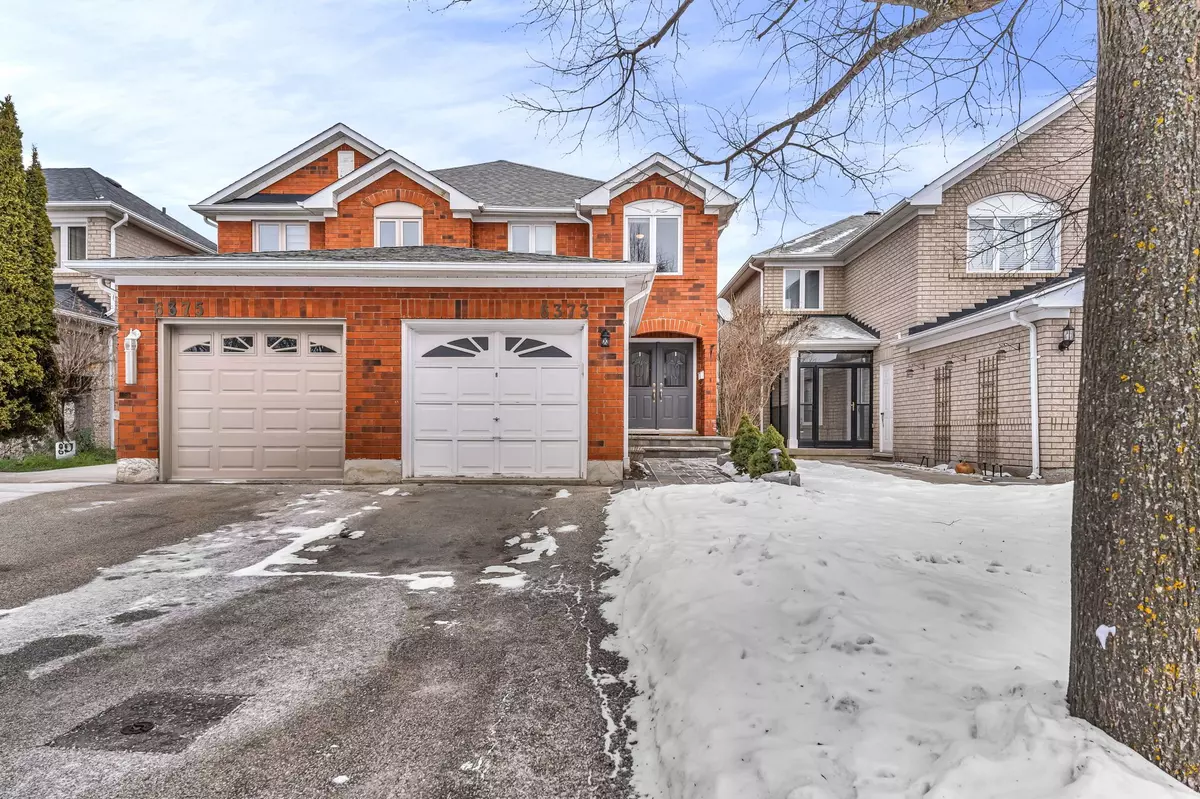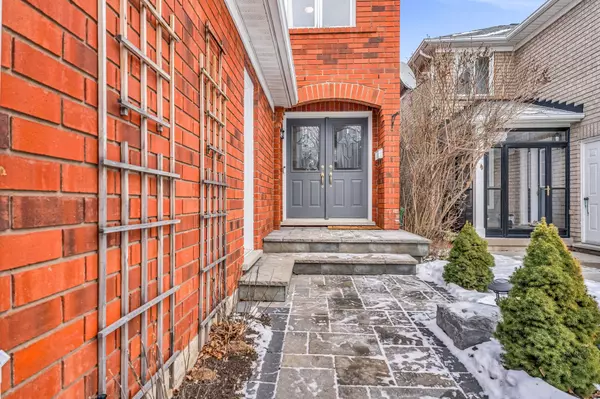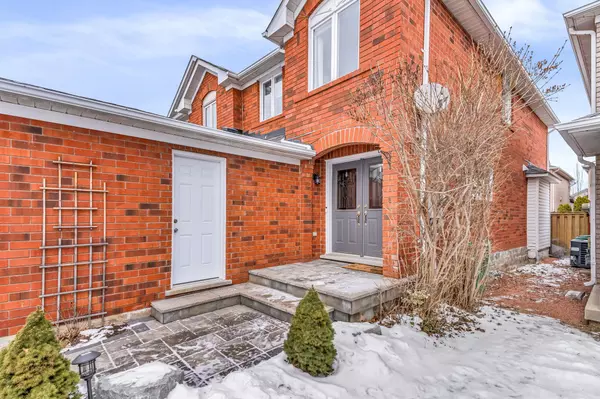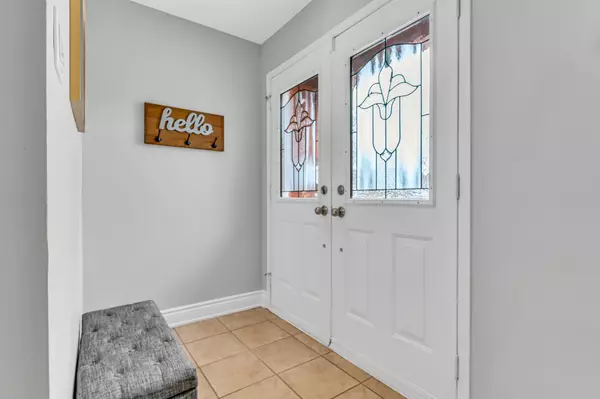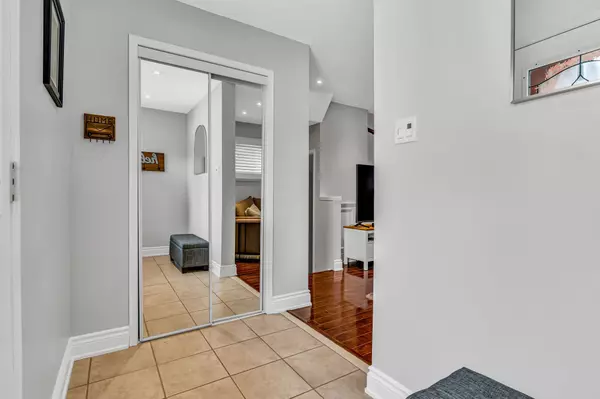$1,030,000
$975,000
5.6%For more information regarding the value of a property, please contact us for a free consultation.
6373 Amber Glen DR Mississauga, ON L5N 7V8
3 Beds
3 Baths
Key Details
Sold Price $1,030,000
Property Type Multi-Family
Sub Type Semi-Detached
Listing Status Sold
Purchase Type For Sale
Approx. Sqft 1500-2000
Subdivision Lisgar
MLS Listing ID W11939422
Sold Date 02/04/25
Style 2-Storey
Bedrooms 3
Annual Tax Amount $4,846
Tax Year 2024
Property Description
Welcome to this beautiful semi-detached offering 1,584 square feet plus a finished basement!3 bedrooms, 2 full baths + powder room on main floor. Excellent craftsmanship from the baseboards to the wainscotting and upgraded staircase to smoothed ceilings this home is 100% move in ready!! Hardwood wood floors, mood lighting pot lights, open concept floor plan with large dining room and eat-in kitchen that features a deep s/s dbl sink, granite counters stainless steel appliances and finished backsplash! walk-out to a landscaped patio and backyard that has a boxed garden bed, herb ladder & cedar shed to hold landscaping equipment. The basement is one large finished Rec room with two large windows and plenty of storage space in the laundry area with built in shelves. The second level has three bedrooms all with hardwood floors, smooth ceilings and generous sizes. fantastic light fixtures throughout and window coverings and vinyl California-shutters. This property is a must see! loads of pride in ownership. Garage access from the front/side and double door entry to the home with a nice foyer. Enough parking for 2 cars on the driveway + 1 garage parking. The Garage is insulated and has power for the work bench and more storage solutions. must see shows 10++. Air conditioner replaced 2024 dishwasher replace 2021 laundry machines replaced 2020. Street parking available right across the street in front of the home.
Location
State ON
County Peel
Community Lisgar
Area Peel
Zoning RM5
Rooms
Family Room No
Basement Finished
Kitchen 1
Interior
Interior Features Water Heater, Water Meter, Storage, Storage Area Lockers
Cooling Central Air
Exterior
Exterior Feature Landscaped, Patio
Parking Features Available
Garage Spaces 3.0
Pool None
Roof Type Asphalt Shingle
Lot Frontage 22.47
Lot Depth 110.73
Total Parking Spaces 3
Building
Foundation Poured Concrete
Read Less
Want to know what your home might be worth? Contact us for a FREE valuation!

Our team is ready to help you sell your home for the highest possible price ASAP

