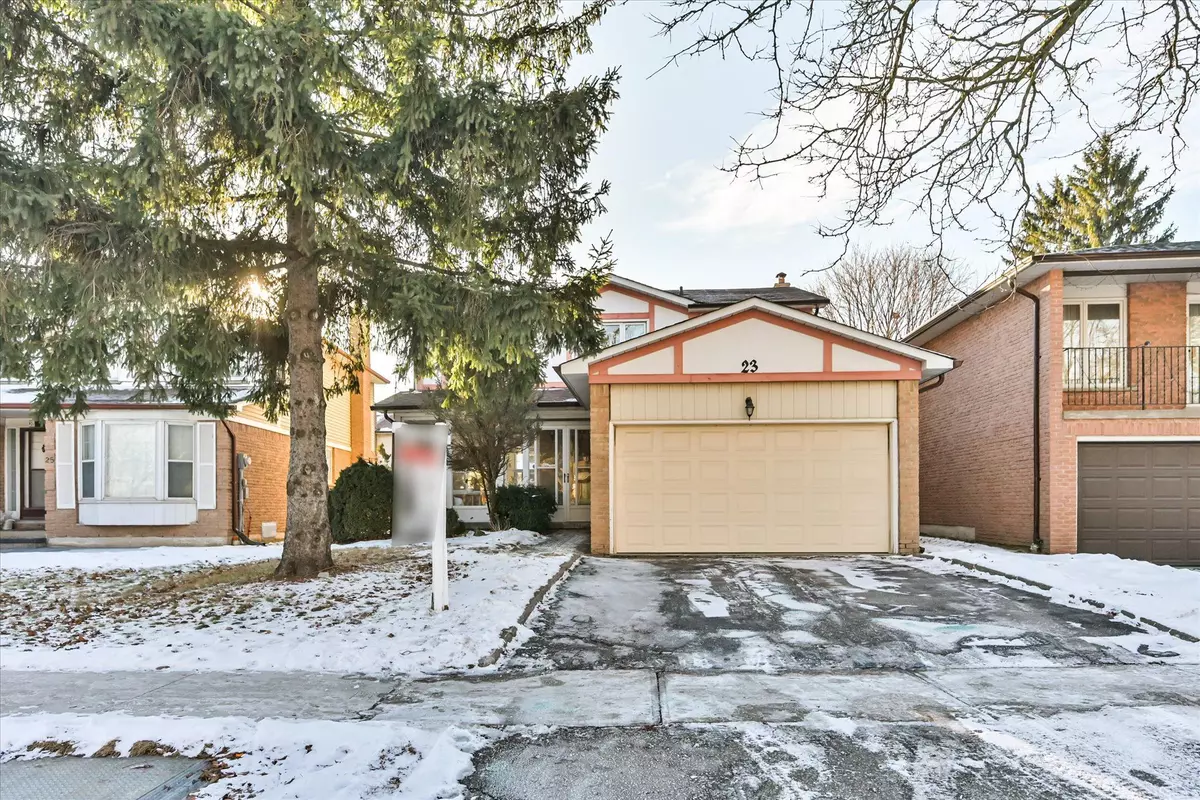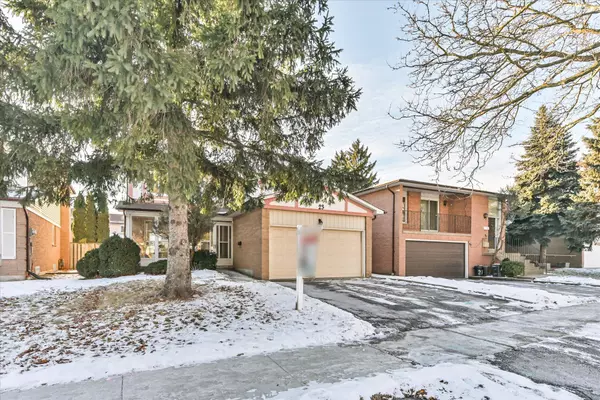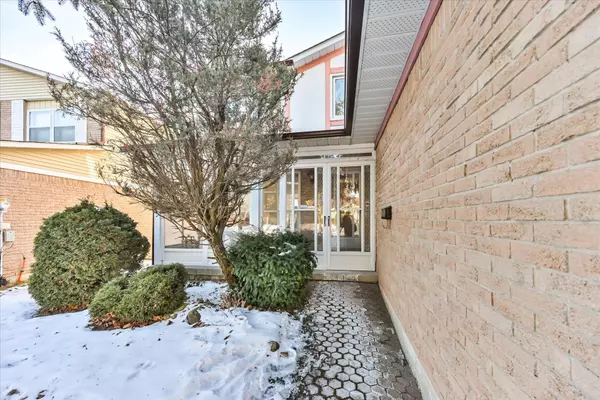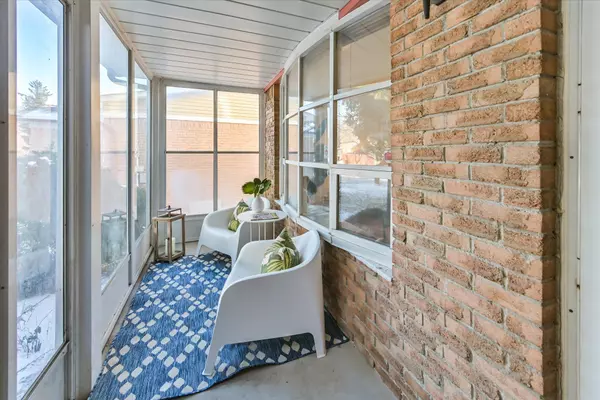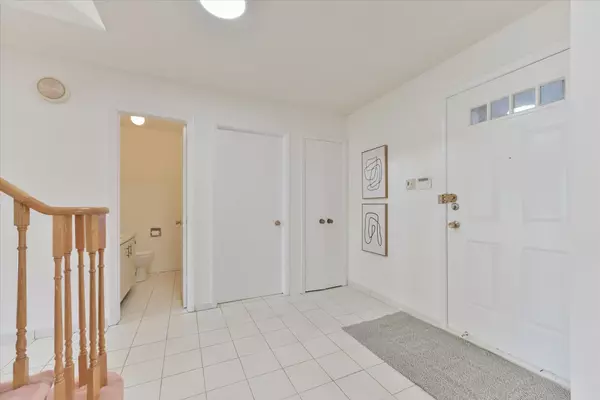$1,306,000
$1,088,000
20.0%For more information regarding the value of a property, please contact us for a free consultation.
23 Copthorne AVE Toronto E07, ON M1V 2J1
6 Beds
4 Baths
Key Details
Sold Price $1,306,000
Property Type Single Family Home
Sub Type Detached
Listing Status Sold
Purchase Type For Sale
Approx. Sqft 2000-2500
Subdivision Milliken
MLS Listing ID E11937144
Sold Date 02/04/25
Style 2-Storey
Bedrooms 6
Annual Tax Amount $5,536
Tax Year 2024
Property Description
Welcome to 23 Copthorne Ave, a spacious 4 bedroom family home, lovingly cared for by the same family for nearly 40 years. Nestled in the vibrant and family-friendly Milliken neighborhood of Scarborough, this property is perfect for growing families. The home boasts a double car garage leading into an enclosed porch, offering practical shelter from the elements. Inside, the main floor features a functional layout with a welcoming foyer, a bright living room open to the dining area, and a spacious eat-in kitchen. The cozy family room, complete with a wood-burning fireplace, has a walk-out to the patio. Additional conveniences include a powder room, a laundry room with a side entrance, and a large pantry. Upstairs, you'll find 4 generously sized bedrooms, including a spacious primary suite with a private ensuite and walk-in closet. The finished basement adds even more living space with 2 large bedrooms, a full bathroom, a recreation room, a wet bar, and a cold storage room ideal for extended family or entertaining guests. Situated on a 40ft x 110ft lot, this home features a fully fenced backyard and low-maintenance landscaping. Recent updates include a new furnace (2023) and fresh paint throughout, making it easy for you to personalize and make it your own. This prime location offers unparalleled convenience close to TTC, top-rated schools, restaurants, supermarkets, shopping centers, and easy access to Highways 401 and DVP. Don't miss this opportunity to own a charming, spacious home in an excellent neighborhood!
Location
State ON
County Toronto
Community Milliken
Area Toronto
Rooms
Family Room Yes
Basement Finished
Kitchen 1
Separate Den/Office 2
Interior
Interior Features Other
Cooling Central Air
Fireplaces Number 1
Exterior
Parking Features Private
Garage Spaces 4.0
Pool None
Roof Type Asphalt Shingle
Lot Frontage 40.0
Lot Depth 110.0
Total Parking Spaces 4
Building
Foundation Poured Concrete
Read Less
Want to know what your home might be worth? Contact us for a FREE valuation!

Our team is ready to help you sell your home for the highest possible price ASAP

