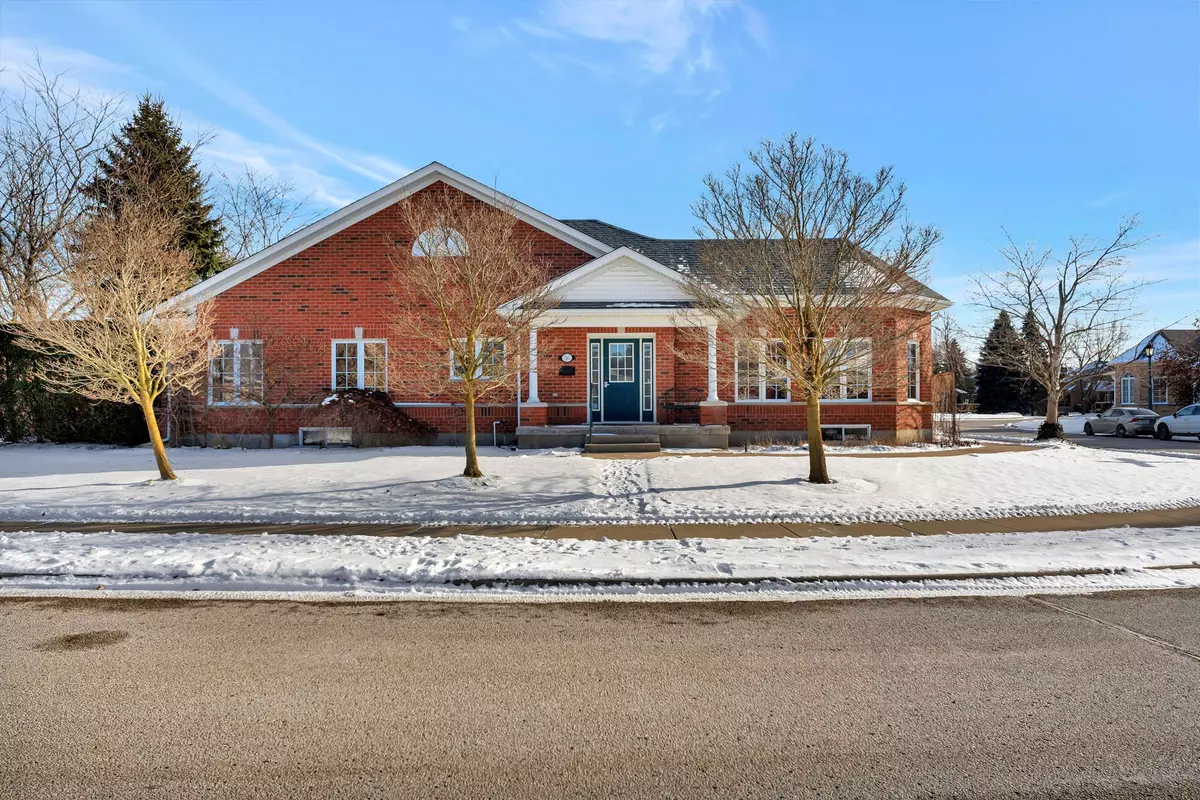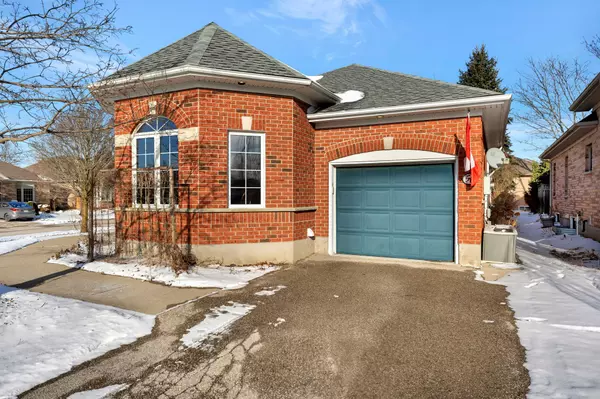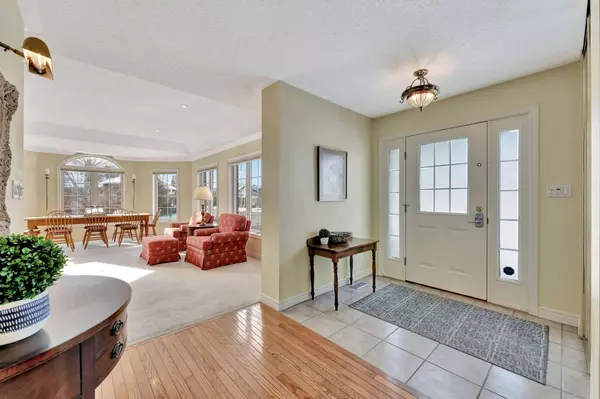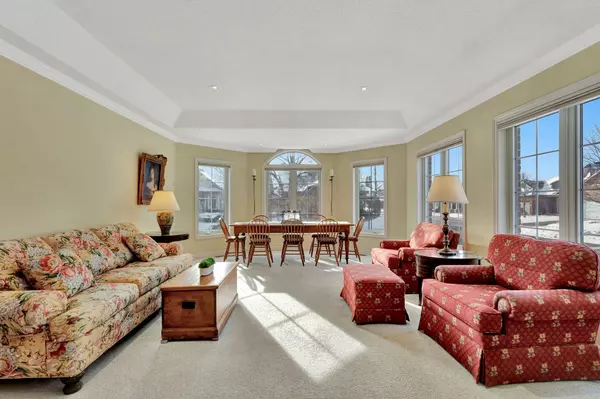$915,000
$939,900
2.6%For more information regarding the value of a property, please contact us for a free consultation.
56 Honeysuckle DR Guelph, ON N1G 4X7
3 Beds
3 Baths
Key Details
Sold Price $915,000
Property Type Condo
Sub Type Other
Listing Status Sold
Purchase Type For Sale
Approx. Sqft 1400-1599
Subdivision Village By The Arboretum
MLS Listing ID X11911521
Sold Date 02/05/25
Style Bungalow
Bedrooms 3
HOA Fees $766
Annual Tax Amount $5,003
Tax Year 2024
Property Description
Welcome to 56 Honeysuckle Drive, a detached corner lot Bungalow, with a sought-after Birchtree floorplan in The Village by the Arboretum. This charming home features a spacious living and dining area filled with an abundance of natural light. The main floor includes two bedrooms on the main floor, including a luxurious primary suite complete with a dual-sided gas fireplace, accessible 5-piece ensuite bath with skylight, stand-up shower, tub, water closet & double sink vanity. The double sliding door closets in the primary bedroom offers ample storage. This level also includes a convenient 2-piece powder room and a side-by-side laundry closet. The bright kitchen features hardwood flooring and boasts a cozy dinette, while the adjacent living room, featuring a gas fireplace & additional skylight, leads out to a private rear deck ideal for relaxing, sharing a summer meal or enjoying your morning coffee. The fully finished basement is an entertainers dream, with a large rec room perfect for family gatherings, hobbies, or visits from grandchildren. It also features a guest bedroom with a generous storage closet, a large bathroom with a stand-up shower and 2-seater tub, and a utility/storage room for added convenience. Not to be forgotten is the instantly welcoming covered front porch and single car garage for additional parking or storage. Enjoy a variety of amenities such as a clubhouse, fitness center, pool, game rooms, walking trails, and more. Additionally, you'll benefit from a maintenance-free lifestyle, with landscaping and snow removal all handled for you. Don't miss out on the chance to make this retirement village your new home. Reach out today to schedule a showing and discover the comfort and convenience this home & community have to offer!
Location
State ON
County Wellington
Community Village By The Arboretum
Area Wellington
Rooms
Family Room Yes
Basement Finished
Kitchen 1
Separate Den/Office 1
Interior
Interior Features Auto Garage Door Remote, Floor Drain, Other, Primary Bedroom - Main Floor, Storage, Water Heater, Water Softener
Cooling Central Air
Fireplaces Number 1
Fireplaces Type Natural Gas, Living Room
Laundry Laundry Closet
Exterior
Parking Features Private, Other
Garage Spaces 2.0
Exposure East West
Total Parking Spaces 2
Building
Locker None
Others
Pets Allowed Restricted
Read Less
Want to know what your home might be worth? Contact us for a FREE valuation!

Our team is ready to help you sell your home for the highest possible price ASAP





