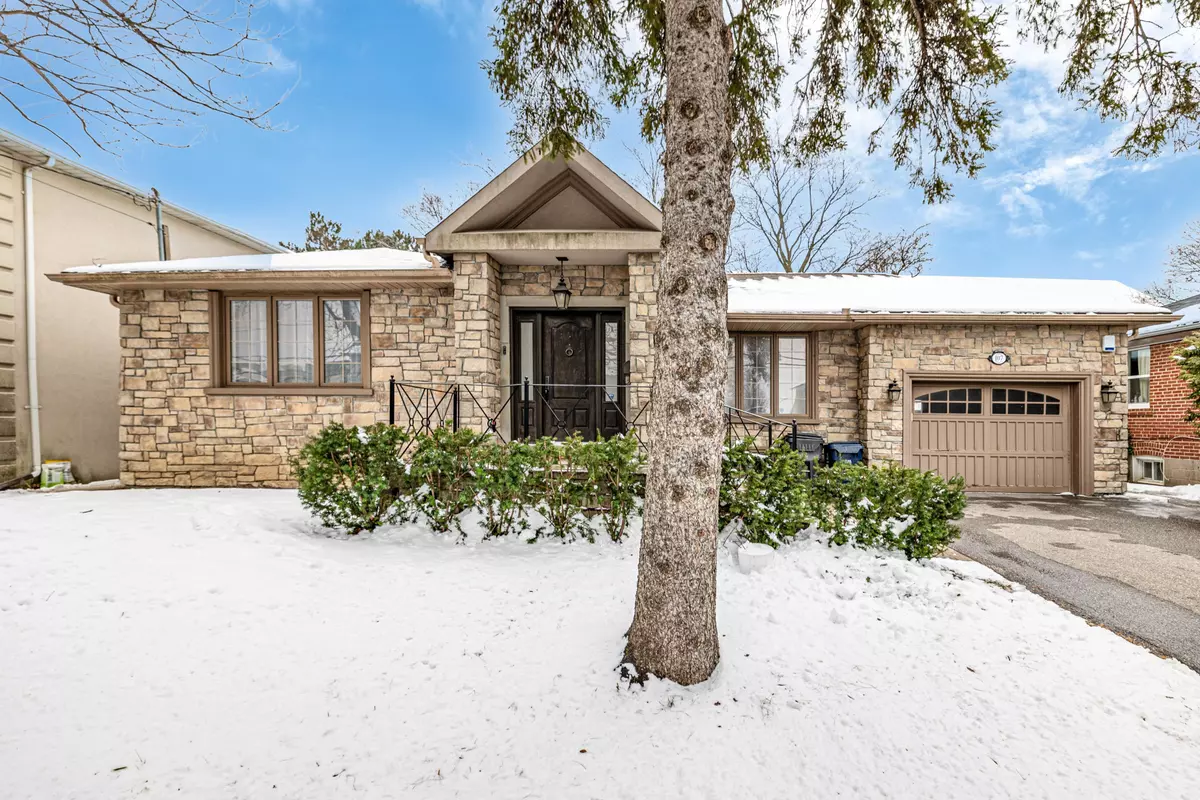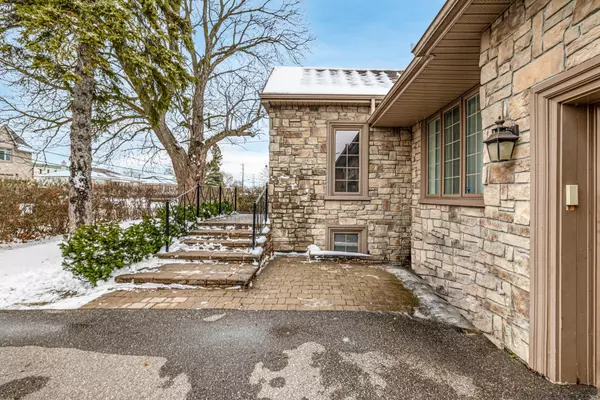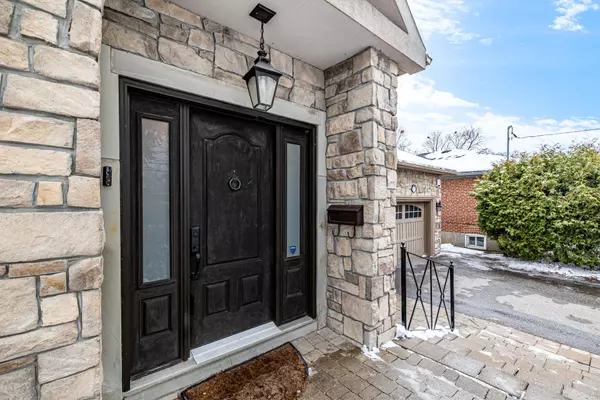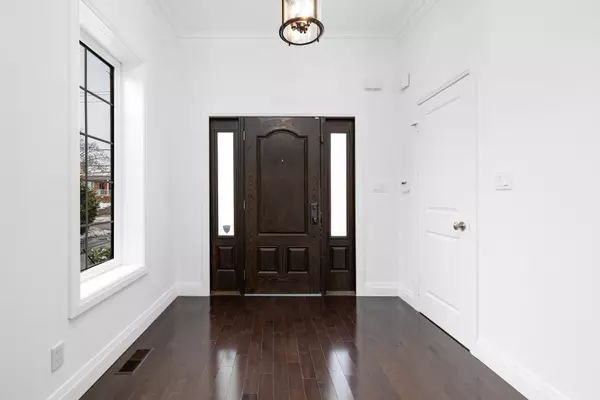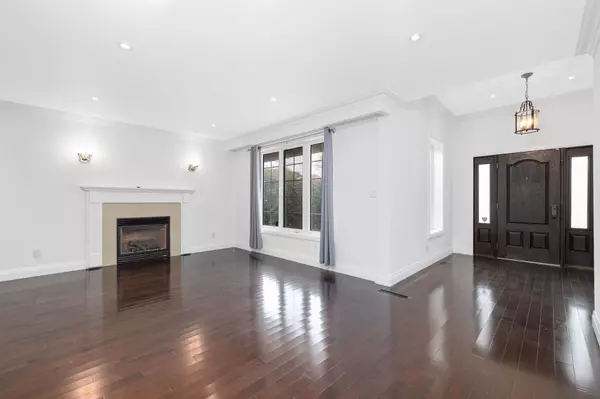$1,655,000
$1,699,000
2.6%For more information regarding the value of a property, please contact us for a free consultation.
107 Combe AVE Toronto C06, ON M3H 4J8
6 Beds
5 Baths
Key Details
Sold Price $1,655,000
Property Type Single Family Home
Sub Type Detached
Listing Status Sold
Purchase Type For Sale
Subdivision Bathurst Manor
MLS Listing ID C11903554
Sold Date 02/05/25
Style Bungalow
Bedrooms 6
Annual Tax Amount $8,755
Tax Year 2024
Property Description
Welcome to our modern and comfortable bungalow on a very quiet and safe street in the Prestigious and desirable Area of Bathurst Manor. House features impressive front & rear extensions, main-floor laundry, and provides sufficient living space to accommodate multi generations, enjoying a loving and close-knit family environment, while protecting privacy. The kitchen completes with large quartz countertops and a central island for daily living, with direct entrance to the garage, and with great breakfast area, enjoying the backyard. The driveway accommodates up to four cars. The basement is perfect for income potentials with above-ground windows. Self-contained suite could be lived by main floor family members or guests. Also, with separate entrance, it contains one-bedroom apartment and one bachelor, sitting separately on two ends with kitchen in middle, having their own laundry for convenience. The expansive backyard and side yard gazebo provide a perfect view setting for outdoor entertainment and leisure. Good Location: Close to Highway, steps to TTC & Parks. Highly Rated School: William Lyon Mackenzie Collegiate Institute
Location
State ON
County Toronto
Community Bathurst Manor
Area Toronto
Rooms
Family Room Yes
Basement Apartment, Finished with Walk-Out
Kitchen 2
Separate Den/Office 3
Interior
Interior Features Auto Garage Door Remote, Carpet Free, Central Vacuum, Floor Drain, Guest Accommodations, Sump Pump
Cooling Central Air
Fireplaces Type Living Room, Natural Gas, Fireplace Insert
Exterior
Parking Features Private Double
Garage Spaces 5.0
Pool None
Roof Type Asphalt Shingle
Lot Frontage 63.24
Lot Depth 115.09
Total Parking Spaces 5
Building
Foundation Concrete Block
Read Less
Want to know what your home might be worth? Contact us for a FREE valuation!

Our team is ready to help you sell your home for the highest possible price ASAP

