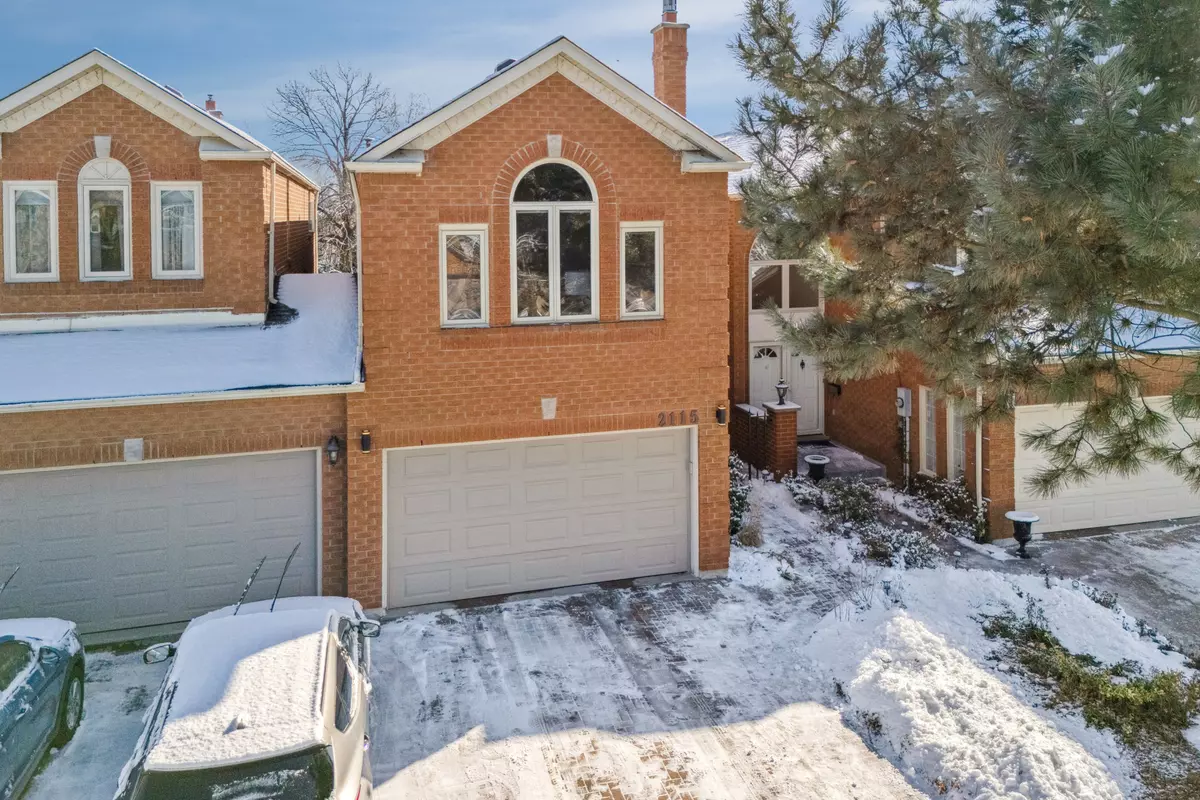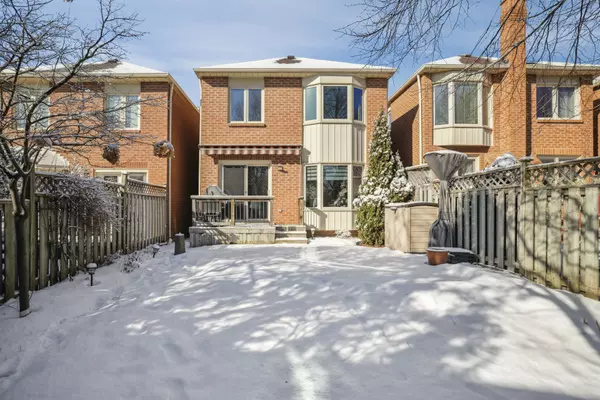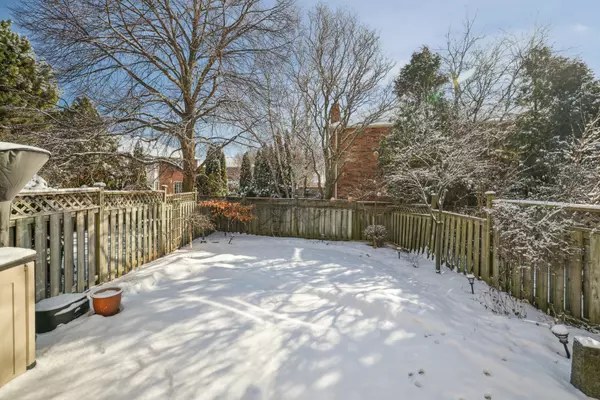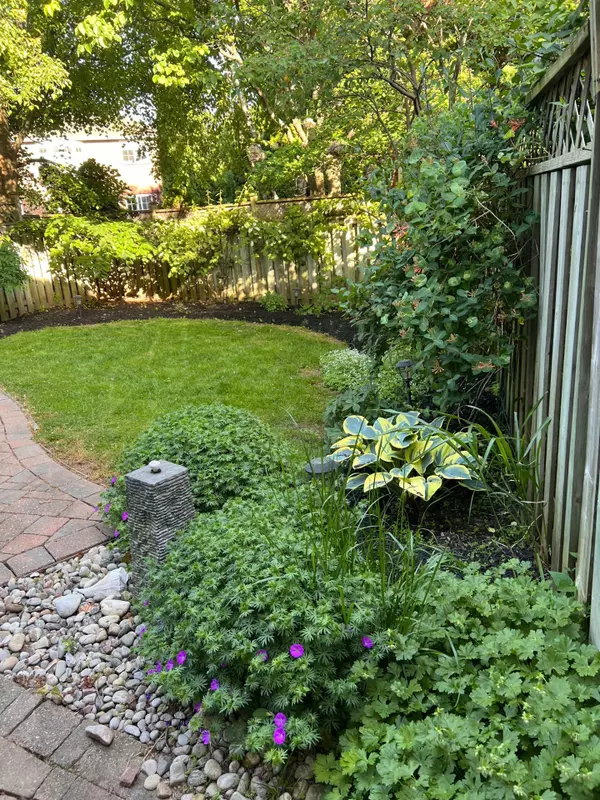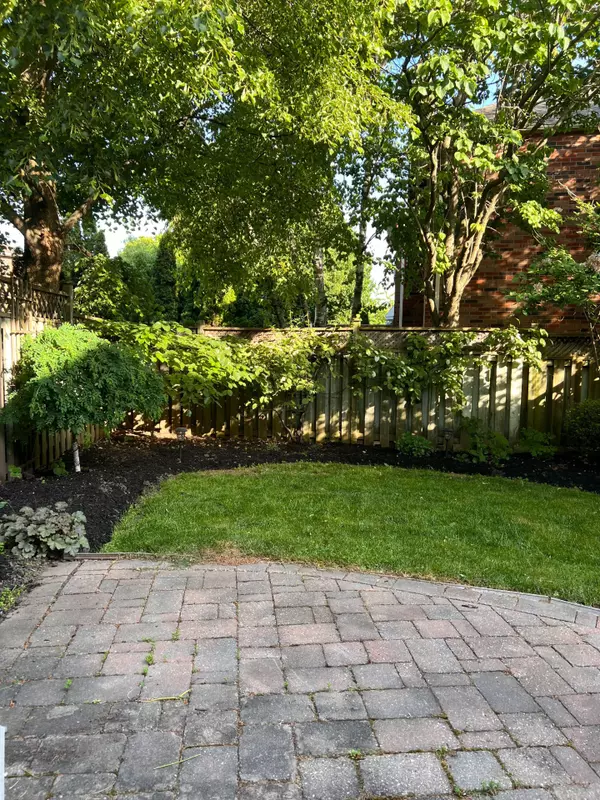$1,452,000
$1,350,000
7.6%For more information regarding the value of a property, please contact us for a free consultation.
2115 Blacksmith LN Oakville, ON L6M 3A4
3 Beds
3 Baths
Key Details
Sold Price $1,452,000
Property Type Single Family Home
Sub Type Detached
Listing Status Sold
Purchase Type For Sale
Approx. Sqft 2000-2500
Subdivision Glen Abbey
MLS Listing ID W11953168
Sold Date 02/05/25
Style 2-Storey
Bedrooms 3
Annual Tax Amount $5,205
Tax Year 2024
Property Description
Step into this stunning, completely renovated detached with private back yard. This home is attached only at the garage. Situated in the prestigious Glen Abbey neighborhood, just steps away from the renowned Abbey Park High School, top-rated schools, scenic parks, and beautiful nature trails. This property offers the ultimate in modern living with contemporary, top-quality finishes throughout, providing both style and comfort. The private backyard is an oasis for summer BBQs, peaceful morning coffee, or simply relaxing in a tranquil setting. Chef's kitchen boasts high-end appliances including everyone's favourite WOLF stove, custom cabinetry, with many pull-out features, and a range of thoughtful upgrades for optimal functionality. The main floor laundry with side-access is the perfect mudroom for convenience. Relax in the spacious family room with vaulted ceilings or entertain guests in the formal, separate dining room perfect for hosting family dinners and celebrations. The large primary suite offers a luxurious retreat with his and hers closets and a beautifully renovated, spa-like en-suite bathroom with skylight. Enjoy the convenience of an oversized double car garage with access directly into the home. The finished basement is ideal for a home gym or office space, with plenty of additional unfinished area for future expansion or extra storage. This home offers the perfect blend of luxurious finishes, private yard, functional space, and a prime location that's hard to beat. Don't miss out on this opportunity to own a dream home in one of Oakville's most sought-after neighborhoods! roof 2021 furnace & cair 2022
Location
State ON
County Halton
Community Glen Abbey
Area Halton
Rooms
Family Room Yes
Basement Full, Finished
Kitchen 1
Interior
Interior Features Carpet Free
Cooling Central Air
Fireplaces Number 1
Fireplaces Type Natural Gas
Exterior
Parking Features Private Double
Garage Spaces 4.0
Pool None
Roof Type Asphalt Shingle
Lot Frontage 24.55
Lot Depth 125.06
Total Parking Spaces 4
Building
Foundation Concrete
Read Less
Want to know what your home might be worth? Contact us for a FREE valuation!

Our team is ready to help you sell your home for the highest possible price ASAP

