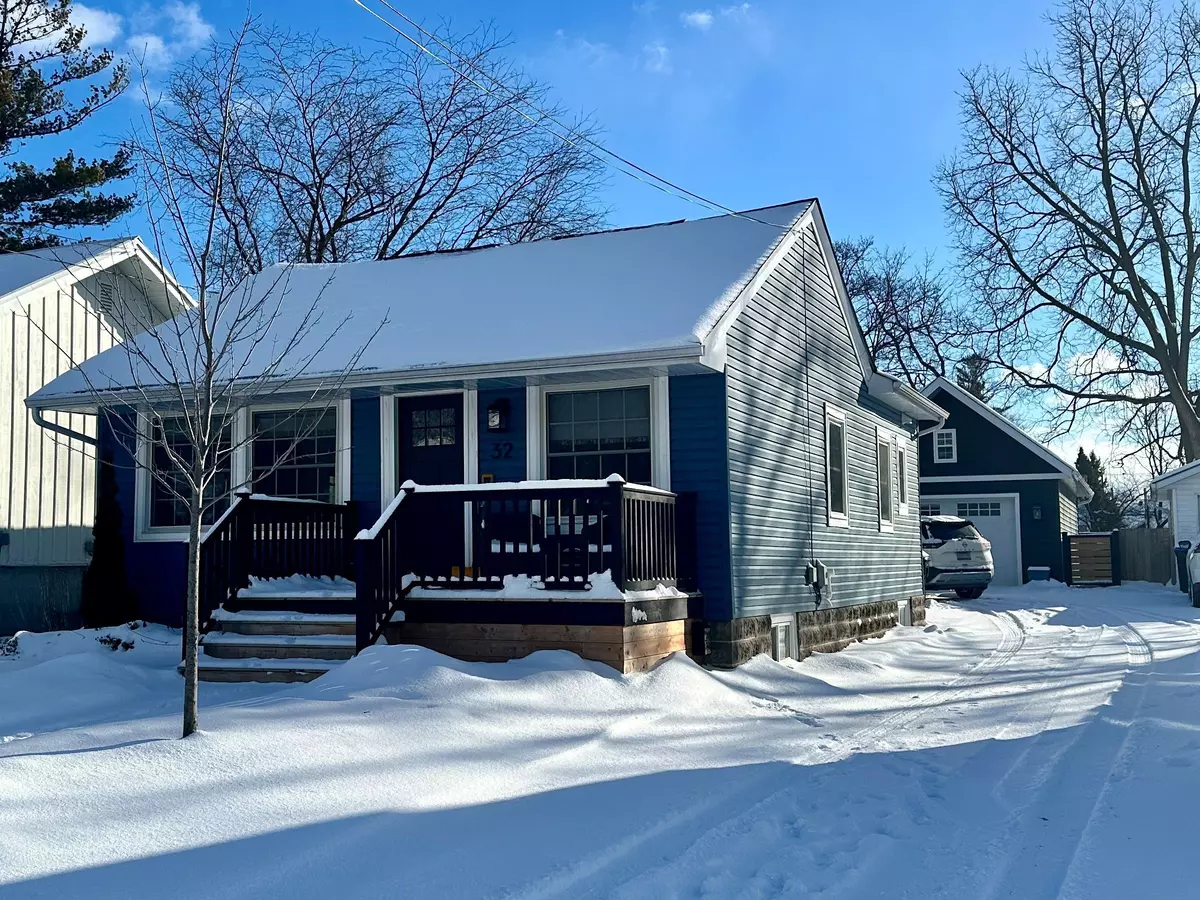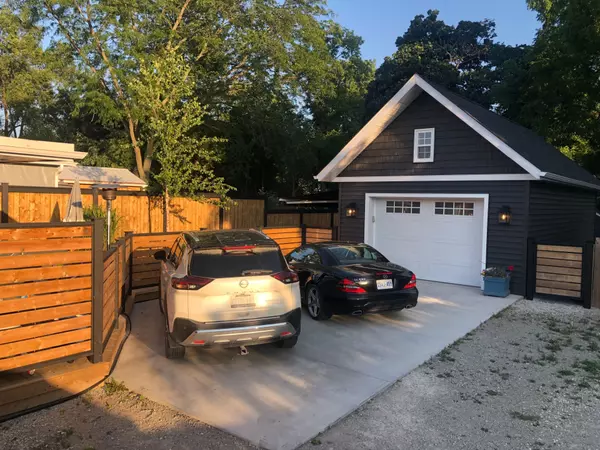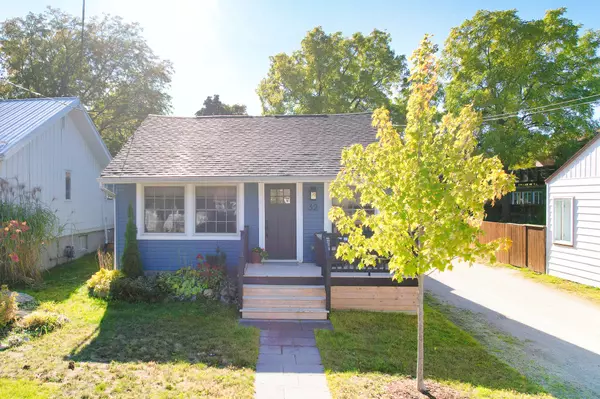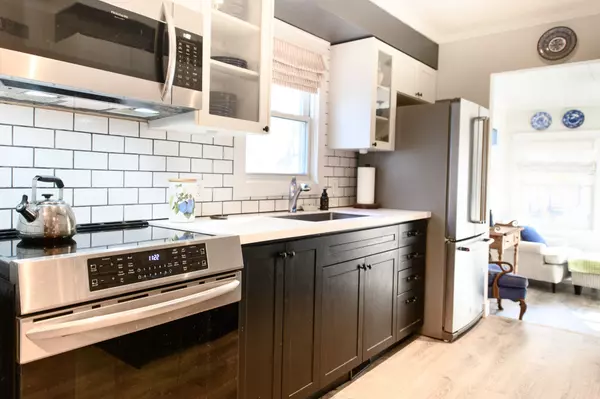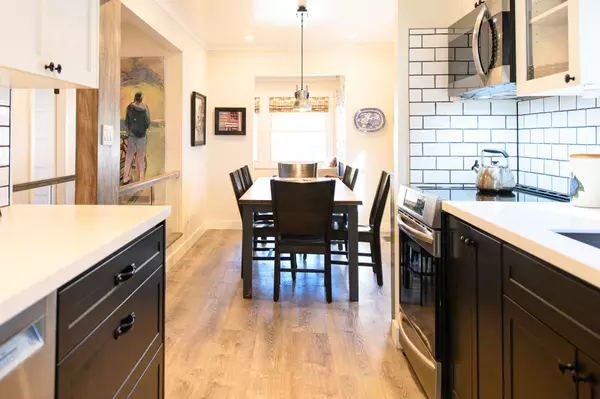$685,000
$689,900
0.7%For more information regarding the value of a property, please contact us for a free consultation.
32 Ninth ST Collingwood, ON L9Y 2G1
3 Beds
2 Baths
Key Details
Sold Price $685,000
Property Type Single Family Home
Sub Type Detached
Listing Status Sold
Purchase Type For Sale
Approx. Sqft 700-1100
Subdivision Collingwood
MLS Listing ID S11936719
Sold Date 02/05/25
Style Bungalow
Bedrooms 3
Annual Tax Amount $3,384
Tax Year 2024
Property Description
Welcome to 32 Ninth Street, Collingwood! A tastefully renovated bungalow with warmth, charm, thousands in upgrades, and a multi-use detached garage. With over 1,950 sq. ft. (1080 sqft upstairs) of thoughtfully designed living space, this home blends modern updates with timeless charm. The main floor offers a contemporary kitchen with updated appliances (2020)-fridge, induction stove, microwave and dishwasher. The living room features a gas fireplace with floor-to-ceiling slate tile surround, two stylish bathrooms, and the convenience of main-floor laundry. A fully finished basement adds versatility, and a third bedroom for family or friends. Outside, the shared driveway leads to a parking pad for two cars, a private deck, and a rear entrance to the sunroom, ideal for an active lifestyle. The detached garage was built in 2022, with room to park one car plus a workshop space or even a creative studio space, and French doors in the garage open onto a patio with an electronic retractable 25ft awning. The freestanding workbench is included, making it a dream space for DIY enthusiasts. The backyard is fully fenced and partially landscaped with a new deck (2023), a hot tub (2023), and a newly built insulated and dry-walled garage (2023). Additional upgrades include central air (2022) and shingles (2021). Living here means enjoying all that Blue Mountain, an active lifestyle, and downtown Collingwood have to offer. With excellent restaurants, trendy shops, lively festivals, summer markets, and just minutes to Georgian Bay, 32 Ninth Street is the perfect place to call home!
Location
State ON
County Simcoe
Community Collingwood
Area Simcoe
Zoning R2
Rooms
Family Room No
Basement Finished
Kitchen 1
Separate Den/Office 1
Interior
Interior Features Primary Bedroom - Main Floor
Cooling Central Air
Fireplaces Type Natural Gas
Exterior
Exterior Feature Landscaped
Parking Features Mutual
Garage Spaces 3.0
Pool None
View Downtown
Roof Type Asphalt Shingle
Lot Frontage 40.0
Lot Depth 165.0
Total Parking Spaces 3
Building
Foundation Concrete Block
Others
Security Features Alarm System
Read Less
Want to know what your home might be worth? Contact us for a FREE valuation!

Our team is ready to help you sell your home for the highest possible price ASAP

