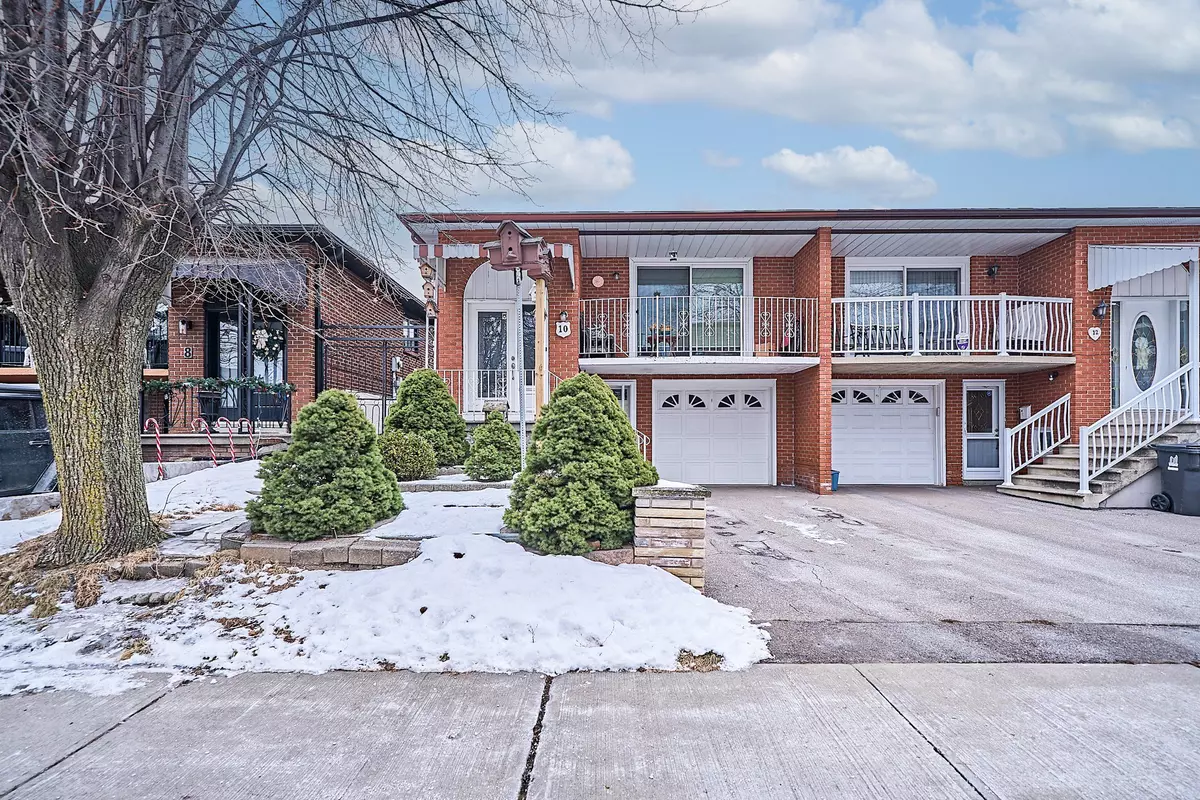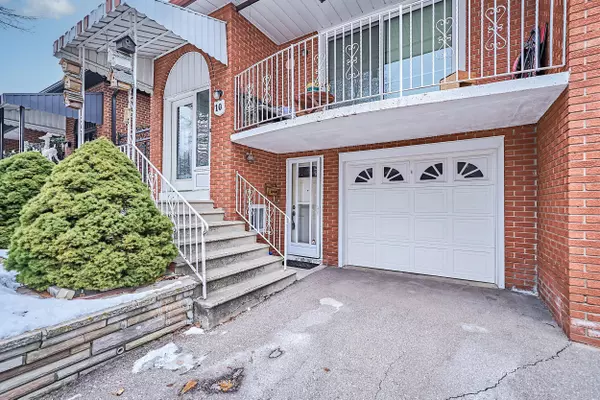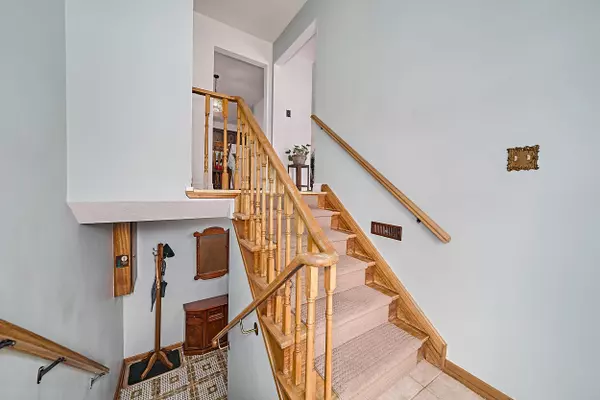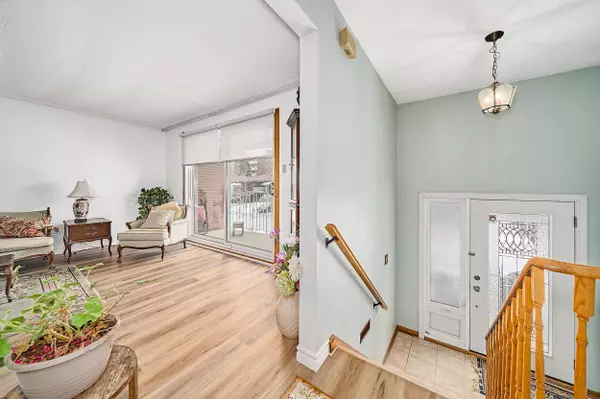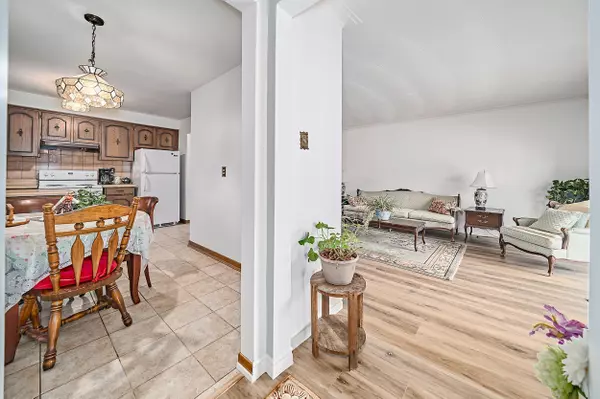$880,000
$799,999
10.0%For more information regarding the value of a property, please contact us for a free consultation.
10 Romanway CRES Toronto W04, ON M9N 3S3
3 Beds
2 Baths
Key Details
Sold Price $880,000
Property Type Multi-Family
Sub Type Semi-Detached
Listing Status Sold
Purchase Type For Sale
Approx. Sqft 2000-2500
Subdivision Weston
MLS Listing ID W11943169
Sold Date 02/05/25
Style Bungalow-Raised
Bedrooms 3
Annual Tax Amount $4,567
Tax Year 2024
Property Description
Charming 3-Bedroom Semi-Detached Raised Bungalow With In-Law Suite Potential ! Welcome To This Beautifully Maintained 3-Bedroom Semi-Detached Raised Bungalow, Featuring Brand-New Vinyl Flooring Throughout. With Its Thoughtful Layout And Abundance Of Space, This Home Offers Both Comfort And Functionality. The Main Level Boasts Three Spacious Bedrooms, A Cozy Living Area, And A Bright Kitchen. But The Real Potential Lies In The Lower Level Perfect For Multi-Generational Living Or Those In Need Of Extra Space. The Lower Level Includes A Full Bathroom And An Expansive Recreation Room With A Charming Gas Fireplace, Creating A Warm And Inviting Atmosphere For Relaxation Or Entertaining. You'll Also Find A Dining Room, Room For A Potential Bedroom, And A Kitchen Area Ready For Customization. With A Separate Walk-Up Entrance From The Backyard, The Lower Level Offers Ideal In-Law Suite Potential Or The Opportunity To Create A Self-Contained Rental Unit. The Possibilities Are Endless! Situated In A Highly Convenient Location, This Home Is Within Walking Distance To Grocery Stores, Parks, And Public Transit, Making Everyday Errands A Breeze. Plus, It's Less Than A 5-Minute Drive To Both Highway 401 And Highway 400, Offering Easy Access To The City And Surrounding Areas. Located In A Quiet, Neighbourhood, This Home Is A Perfect Blend Of Privacy And Convenience. Don't Miss The Chance To Make It Yours !
Location
State ON
County Toronto
Community Weston
Area Toronto
Rooms
Family Room Yes
Basement Walk-Up
Kitchen 1
Interior
Interior Features In-Law Capability
Cooling Central Air
Fireplaces Number 1
Fireplaces Type Natural Gas
Exterior
Parking Features Mutual
Garage Spaces 2.0
Pool None
Roof Type Shingles
Lot Frontage 26.95
Lot Depth 111.83
Total Parking Spaces 2
Building
Foundation Poured Concrete
Read Less
Want to know what your home might be worth? Contact us for a FREE valuation!

Our team is ready to help you sell your home for the highest possible price ASAP

