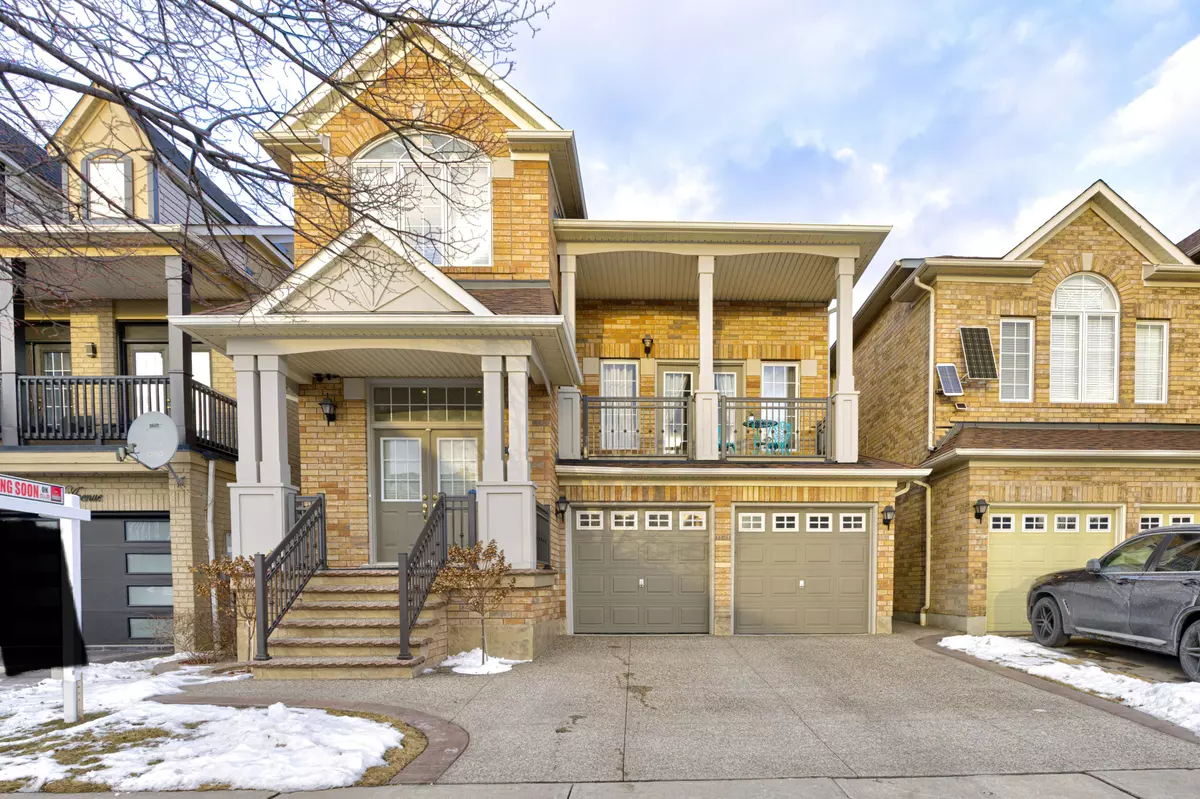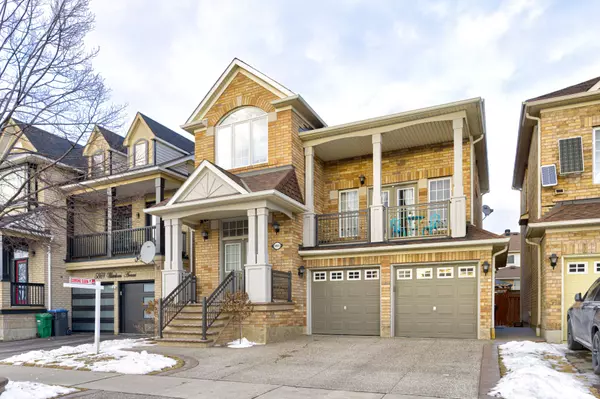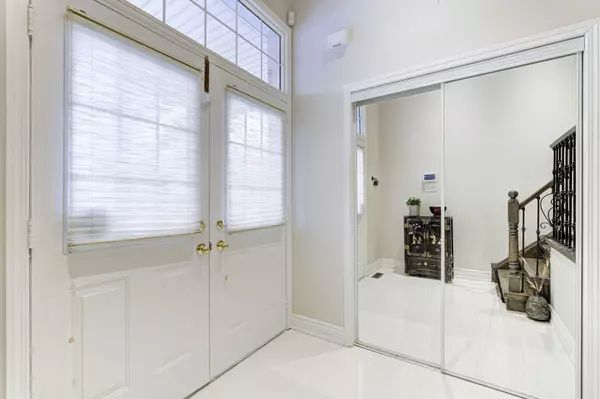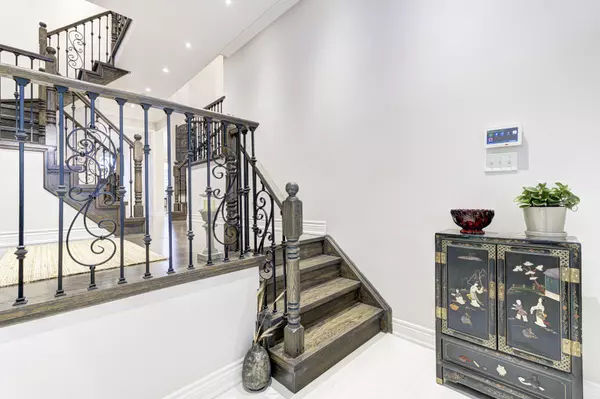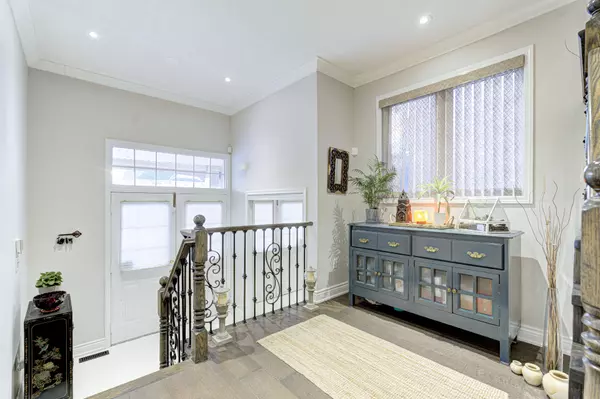$1,375,000
$1,410,000
2.5%For more information regarding the value of a property, please contact us for a free consultation.
5865 Whitehorn AVE Mississauga, ON L5V 2W7
4 Beds
4 Baths
Key Details
Sold Price $1,375,000
Property Type Single Family Home
Sub Type Detached
Listing Status Sold
Purchase Type For Sale
Approx. Sqft 2000-2500
Subdivision East Credit
MLS Listing ID W11942393
Sold Date 02/06/25
Style 2-Storey
Bedrooms 4
Annual Tax Amount $6,399
Tax Year 2024
Property Description
A stunning 3-Bedroom + Den, 4-Bath home with a 1-Bedroom finished lookout basement, located in the highly desirable neighborhood of East Credit. This fully upgraded home offers the perfect blend of modern comfort and classic charm, featuring 9 ft ceilings on the main floor, upgraded tiles in the foyer and kitchen, hardwood flooring throughout, and pot lights on the main floor and second-floor hallway. The spacious formal living room, perfect for large family gatherings, boasts 14 ft high ceilings and a walkout to a balcony with a beautiful view of the community park. There is a separate formal dining room with a tray ceiling. The bright, cozy family room includes a gas fireplace and built-in speakers. The chef's delight eat-in kitchen features high-end stainless-steel appliances, granite countertops, a stone backsplash, undermount lighting, extra cabinetry, and a walkout to the deckperfect for everyday living and entertaining. Upstairs, there are three spacious bedrooms and a den. The master bedroom is a true retreat, complete with a 5-piece ensuite, a walk-in closet, and a cozy sitting area, offering ample comfort and privacy. The finished basement, with a separate side entrance, includes a large bedroom, full washroom, kitchen, and 4 big windows, making it ideal for rental potential. Situated just minutes from Heartland Shopping Center, Braeben Golf Course, highways 401 & 403, banks, grocery stores, and more, this generously sized home combines modern living with unbeatable convenience. Dont miss this opportunity to own a turn-key home in one of Mississauga's most sought-after neighborhoods!
Location
State ON
County Peel
Community East Credit
Area Peel
Zoning R4
Rooms
Family Room Yes
Basement Finished, Separate Entrance
Kitchen 2
Separate Den/Office 1
Interior
Interior Features None
Cooling Central Air
Exterior
Parking Features Private
Garage Spaces 6.0
Pool None
Roof Type Shingles
Lot Frontage 36.09
Lot Depth 85.96
Total Parking Spaces 6
Building
Foundation Concrete
Others
Senior Community Yes
Read Less
Want to know what your home might be worth? Contact us for a FREE valuation!

Our team is ready to help you sell your home for the highest possible price ASAP

