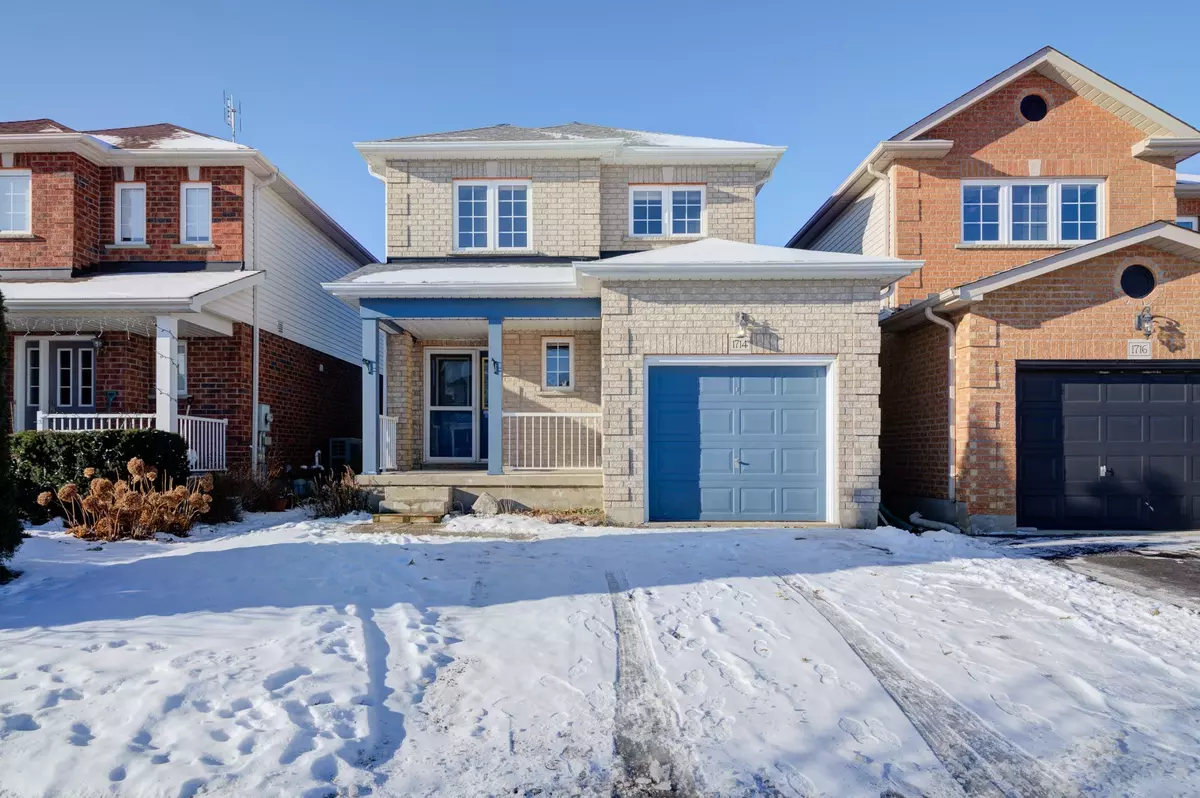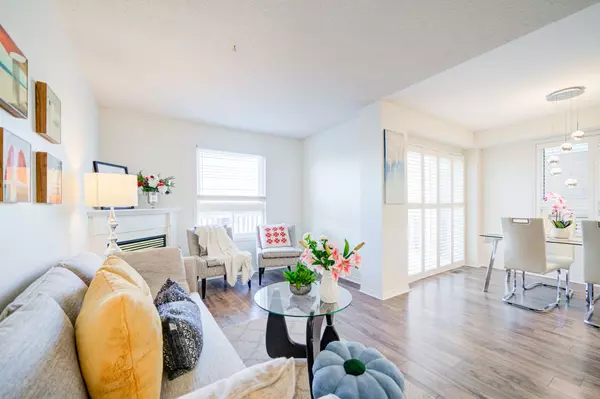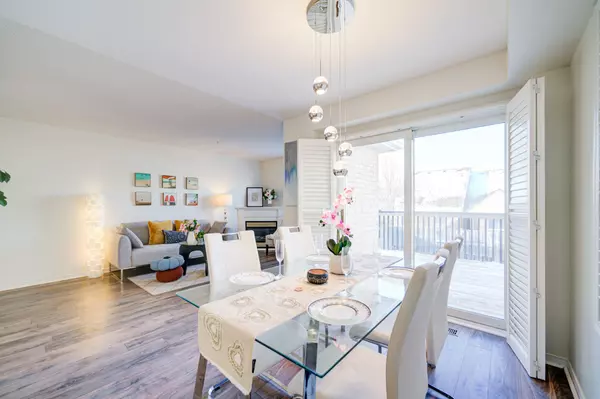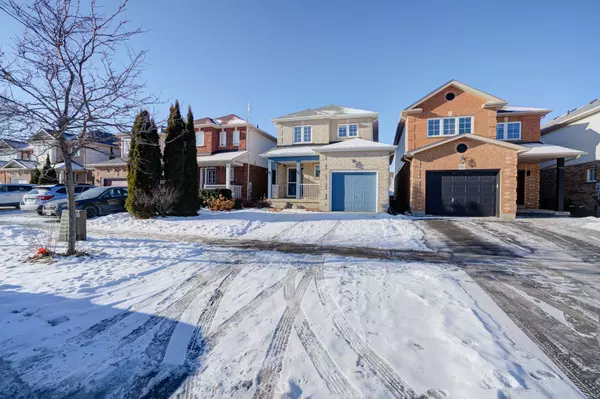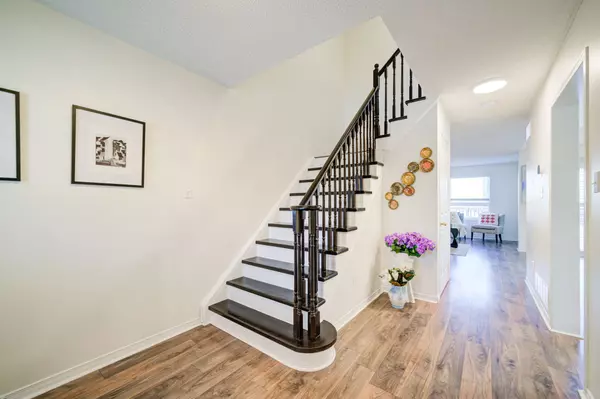$860,000
$799,000
7.6%For more information regarding the value of a property, please contact us for a free consultation.
1714 Radcliffe DR Oshawa, ON L1K 2T2
3 Beds
3 Baths
Key Details
Sold Price $860,000
Property Type Single Family Home
Sub Type Detached
Listing Status Sold
Purchase Type For Sale
Subdivision Samac
MLS Listing ID E11935963
Sold Date 02/06/25
Style 2-Storey
Bedrooms 3
Annual Tax Amount $5,397
Tax Year 2024
Property Description
Welcome to this stunning detached home with walk-out basement, perfectly located in a prime North Oshawa neighborhood. This property offers a warm, family-friendly atmosphere. Abundant windows flood the home with natural light, creating a bright and airy ambiance throughout. The open-concept kitchen, featuring brand-new countertops and backsplash, seamlessly flows into the dining area and opens onto a sunlit deckideal for summer BBQs and outdoor entertaining. ***The family room, complete with a cozy gas fireplace and a large window overlooking the backyard, provides the perfect retreat. ***The walkout basement is a true highlight, offering incredible flexibility and functionality. With its bright and spacious design, it feels like a natural extension of the main living space. The walkout access through a ground-level door provides convenience and connection to the backyard. This versatile area is well-suited for a home theater, office, or additional living space or rooms tailored to your needs. ***The backyard is a haven for outdoor enthusiasts, offering ample space for gardening, a large lower deck, and plenty of room to relax and enjoy nature. ***The primary bedroom is bright and spacious, complete with a walk-in closet and a private ensuite. The second and third bedrooms are versatile spaces, offering comfortable accommodations and plenty of potential to suit various needs, whether for family, guests, or other purposes. ***This home is conveniently situated close to Ontario Tech, Durham College, parks, schools, shopping, transit, and other amenities. Meticulously maintained, its ready for you to move in and make it your own.
Location
State ON
County Durham
Community Samac
Area Durham
Rooms
Family Room Yes
Basement Finished with Walk-Out
Kitchen 1
Interior
Interior Features Carpet Free
Cooling None
Exterior
Parking Features Private
Garage Spaces 3.0
Pool Above Ground
Roof Type Unknown
Lot Frontage 29.53
Lot Depth 114.83
Total Parking Spaces 3
Building
Foundation Unknown
Others
Senior Community Yes
Read Less
Want to know what your home might be worth? Contact us for a FREE valuation!

Our team is ready to help you sell your home for the highest possible price ASAP

