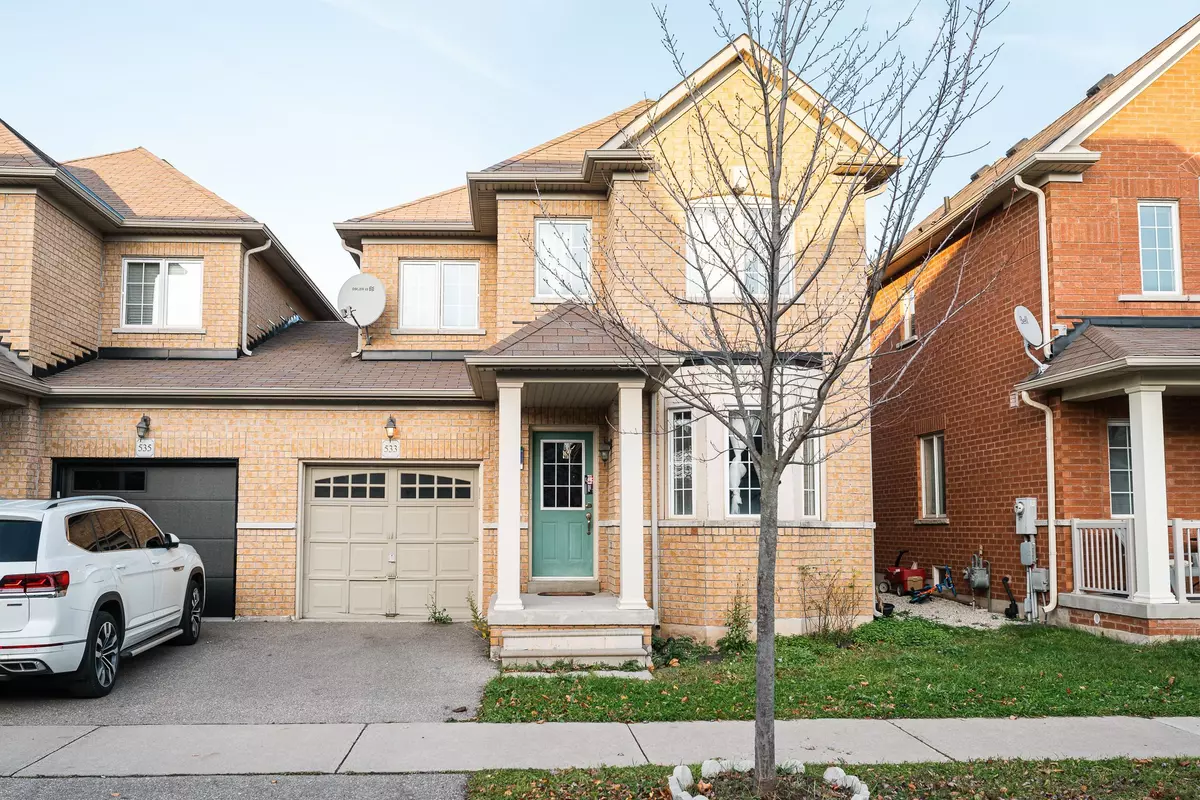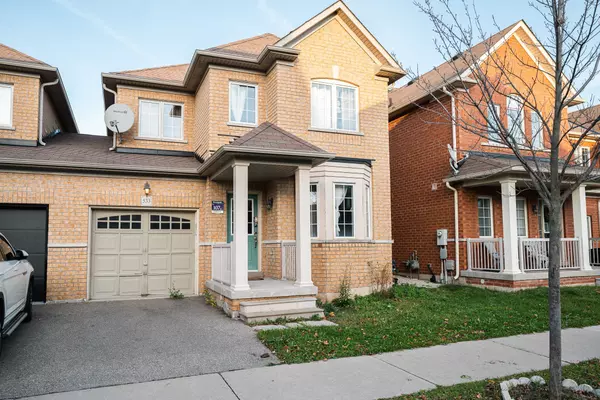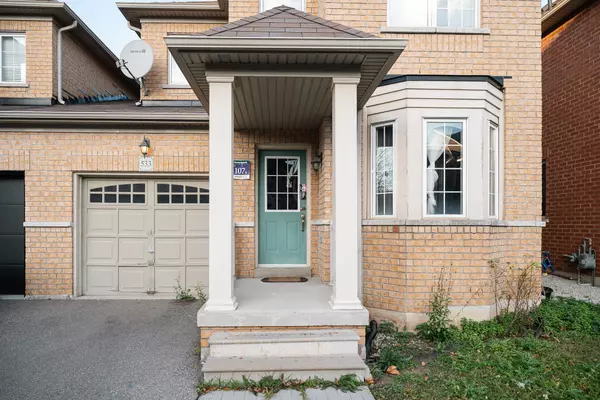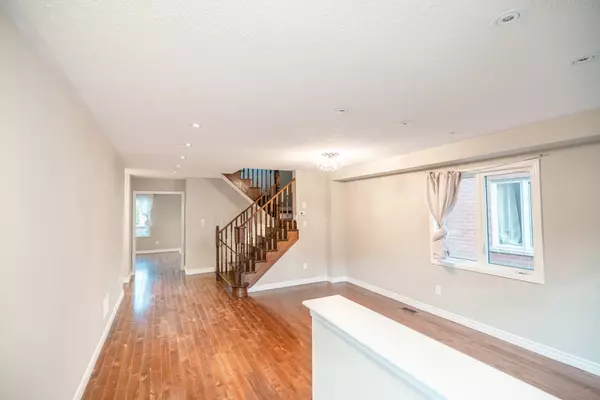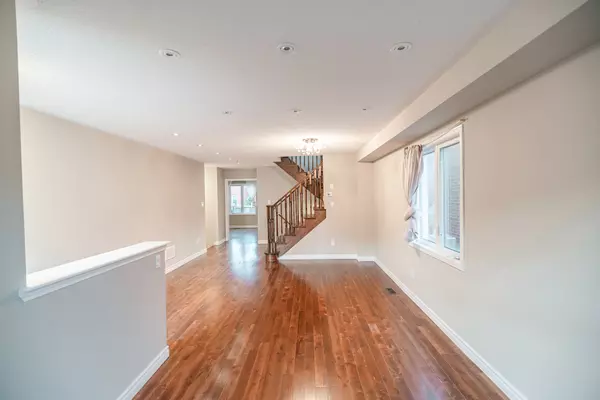$952,000
$800,000
19.0%For more information regarding the value of a property, please contact us for a free consultation.
533 Nairn CIR Milton, ON L9T 8A8
3 Beds
3 Baths
Key Details
Sold Price $952,000
Property Type Multi-Family
Sub Type Semi-Detached
Listing Status Sold
Purchase Type For Sale
Approx. Sqft 1500-2000
Subdivision Scott
MLS Listing ID W11936633
Sold Date 02/06/25
Style 2-Storey
Bedrooms 3
Annual Tax Amount $4,000
Tax Year 2024
Property Description
This Stunning Freshly PAINTED Three-Bedroom, 1955 Sq Ft Semi-Detached Home Is Located On A Quiet Street In A Highly Sought-After Area Of Milton. The Residence Boasts A Spacious Living, Dining, And Family Room, All Adorned With Beautiful Hardwood Floors. Enjoy The Convenience Of A Second-Floor Laundry Room, A Modern Gas Stove, And Elegant Pot Lights Throughout. The Home Features An Exquisite Oak Staircase And An Upgraded Kitchen Complete With A Stylish Backsplash, A Pantry, And Designated Space For An Under-Cabinet Microwave. Positioned Close To Milton's Top Schools, Highway 401, And Premier Shopping Centers, This Home Offers Both Luxury And Convenience. Don't Miss The Opportunity To Experience Refined Living In One Of Milton's Most Desirable Neighborhoods.
Location
State ON
County Halton
Community Scott
Area Halton
Rooms
Family Room Yes
Basement Full, Unfinished
Kitchen 1
Interior
Interior Features Other
Cooling Central Air
Exterior
Parking Features Private
Garage Spaces 2.0
Pool None
Roof Type Asphalt Shingle
Lot Frontage 30.02
Lot Depth 88.58
Total Parking Spaces 2
Building
Foundation Concrete
Read Less
Want to know what your home might be worth? Contact us for a FREE valuation!

Our team is ready to help you sell your home for the highest possible price ASAP

