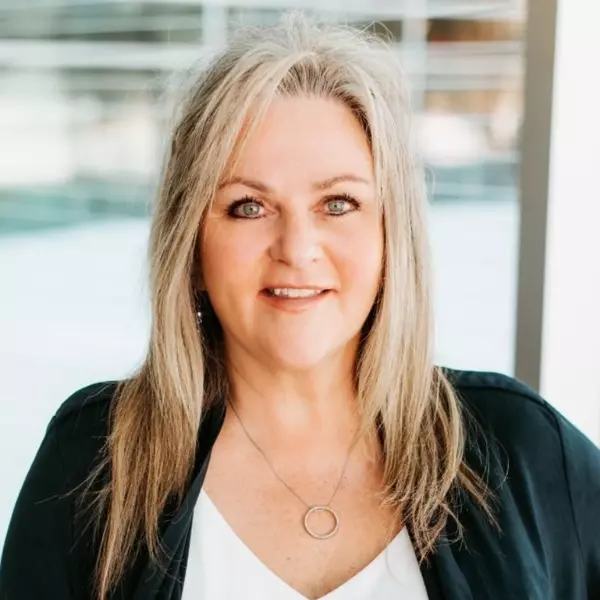$1,003,000
$1,039,888
3.5%For more information regarding the value of a property, please contact us for a free consultation.
2511 Boros RD #55 Burlington, ON L7M 5B2
3 Beds
3 Baths
Key Details
Sold Price $1,003,000
Property Type Condo
Sub Type Att/Row/Townhouse
Listing Status Sold
Purchase Type For Sale
Approx. Sqft 1500-2000
Subdivision Rose
MLS Listing ID W12013554
Sold Date 04/01/25
Style 2-Storey
Bedrooms 3
Annual Tax Amount $4,719
Tax Year 2024
Property Sub-Type Att/Row/Townhouse
Property Description
Pack your bags! This beautiful 2 storey, 3 bedroom, 2.5 bathroom freehold townhouse in desirable Millcroft has been luxuriously updated to suit your lifestyle. The renovated kitchen is an entertainer's delight including stainless steel appliances, quartz countertops and even a breakfast bar! With a formal dining room off one end and an eat-in area drenched in sunlight at the other end, options abound. From here you will seamlessly flow into the generous living room where you can cozy up for the evening. Through the sliding glass doors off the kitchen you will step into your private backyard with a patio to relax on while you dine alfresco overlooking your gardens. Enjoying all this home has to offer is just so easy. Ever apparent as you move upstairs to your primary oasis including 2 walk in closets and a showstopper ensuite bathroom. Here you will unwind and rejuvenate in your freestanding soaker tub! The needed laundry room is conveniently located next to the primary bedroom. With 2 more bedrooms and a 4 piece bathroom rounding out the upper floor. In the basement you will find a quiet family room hideaway along with a large storage room to hide all your treasures. Easily stroll to many of your favorite shops, restaurants and parks moments away...the walkability here is fantastic! Updates include: roof (2017), stove and dishwasher (2017), garage door (2018), washer and dryer (2019), Carrier furnace and ac (2020), refrigerator (2021). Monthly POTL fee $118.00.
Location
State ON
County Halton
Community Rose
Area Halton
Rooms
Family Room Yes
Basement Partially Finished
Kitchen 1
Interior
Interior Features Auto Garage Door Remote, Central Vacuum
Cooling Central Air
Exterior
Exterior Feature Porch, Privacy
Parking Features Private
Garage Spaces 1.0
Pool None
Roof Type Asphalt Shingle
Lot Frontage 19.65
Lot Depth 96.82
Total Parking Spaces 2
Building
Foundation Concrete
Others
Senior Community Yes
Monthly Total Fees $118
ParcelsYN Yes
Read Less
Want to know what your home might be worth? Contact us for a FREE valuation!

Our team is ready to help you sell your home for the highest possible price ASAP





